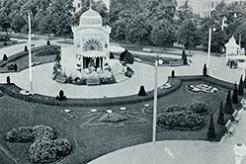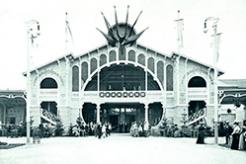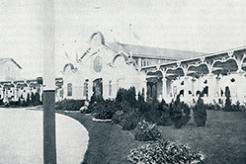




Author: Eižens Upmanis, Mag.arch.
As new technologies, inventions and industries developed in the second half of the 19th century, exhibitions of industry and industrial crafts became popular. Their aim was to educate the public about the latest achievements and products and to demonstrate the success of home producers to foreign cities and countries.
Local and international exhibitions were held in national capitals and other industrial centres. London, Vienna and Paris became favourite sites for such events. Entrepreneurs and curious onlookers from many countries visited the exhibitions, making them important venues for meeting and exchanging information as well as entertainment.
The first exhibition of crafts and industry in Riga was held in the summer of 1883. On show were products made in Riga, the Baltic provinces and several cities in western Russia. This exhibition earned widespread publicity and popularity.
As Riga’s 700th anniversary approached, the idea was floated to mark it with a large industry and crafts exhibition. Riga had achieved a high level of industrialisation, and it was thought that an exhibition would be the best way to highlight this.
At the end of 1899, the Exhibition Building Section unveiled the exhibition’s layout plan and announced a competition for building sketches. The sketches had to be submitted by February 1, 1900. Nine projects in total were submitted for the competition. First prize went to the project “1901” by the architect Max Scherwinsky.
In broad terms, the sketch proposed locating the exhibition in the Esplanade (Esplanāde) with the main entrance and forecourt opposite Reimers Str. (today Reimersa iela), as well as a bridge connecting the exhibition with the Schuetzengarten (the Shooting Club Garden, today Kronvalda Park).
After the layout plan was approved, Scherwinsky got to work creating a building plan and planning the exhibition’s structures, entrusting construction management to architect Alfred Aschenkampff.
Scherwinsky already had some experience in creating such an exhibition. In 1883, as a young employee in Robert Häusermann’s architectural office he had helped arrange Riga’s first industry and crafts exhibition, and in 1990 he visited the world fair in Paris to discover the latest exhibition trends.
The exhibition pavilions in the Esplanade were placed symmetrically across from the square’s transverse axis with the main entrance from Todleben Boulevard (now Kalpaka bulvāris). The entrance forecourt on the Esplanade side ended in a semi-circular gallery which seemingly invited visitors into the territory. The main structure of the exhibition, the Great Hall of Industry, was set in the centre of the semi-circle on the square’s central axis, while on either side were the big restaurant and the Construction Hall, which concluded in a single compositional arc with the aid of an open gallery.
In front of the Great Hall was a fountain symbolically depicting a woman of Riga on a ship leaving the city for the wider world, and above this was the Genius of Progress holding up a lamp. Scherwinsky explained that the composition represented Riga as a centre of trade, industry and art sending its goods out into the world, where they were guided by the Genius of Science showing the way with his light. This allegory fully aligned with the overall aspirations of the exhibition.
More information will be available in the virtual exhibition, which will be established till April 2016.