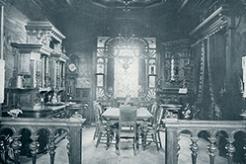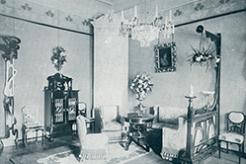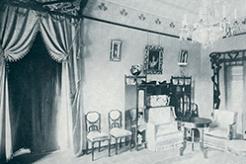




Author: Agrita Tipāne, Dr. arch.
Art Nouveau became a feature of Riga architecture in the early 20th century, as the city enjoyed an economic upswing based on flourishing trade and industry. This was also a period of demographic explosion, as Riga’s population increased from 251 644 in 1893 to 517 264 in 1913, and the proportion of Latvian residents grew. Construction also boomed, with 150-200 multi-storey apartment buildings completed every year. These structures were, “a reflection of the social ideal of the age. Everything about them was intended for superficial grandeur”. The buildings were mostly designed by local architects who graduated from the Riga Politechnical Institute’s Faculty of Architecture, founded in 1869.
In the early 20th century, Art Nouveau architecture was characterised by romanticism, a desire to abandon previous historical styles and create a new artistic world and symbolism. This came to life in the volumes of buildings, their facades and interiors. The structures began to have complex compositions, like fairy tale castles or fortresses, with asymmetrical facades accented by bays, balconies and pediments, and towers crowned by fanciful weathervanes. But of no less importance were the interiors, whose artistic finishing employed a cornucopia of refined decorative elements.
The essence of the interior was determined by the rational, functional structure of the building’s layout. Particular attention was lavished on the entry vestibule and stairwell, which symbolized the social status and prosperity of the residents. Conversely, the apartment layouts had to be functional first and aspirational second, influenced by the division of the residence into representational, intimate and domestic zones. The Art Nouveau period also witnessed a modern approach to making the best use of natural light. The representational and intimate areas, including the bedrooms, were well lighted, as was the kitchen in the domestic zone, as it contained various technical devices that needed proper lighting and ventilation. At the turn of the century, technological progress led to the introduction of sanitary rooms – toilets and bathrooms – inside apartments. These could be poorly lit, but ventilation was crucial. Corridors retained their role in communication, but compared with 19th century buildings their dimensions diminished. Typical examples of functional, rational layouts in Art Nouveau buildings can be found in the buildings designed by Konstantīns Pēkšēns at Alberta iela 12 (1903) (Figure 1) and Vīlandes iela 10 (1909) (Figure 2). The interiors were rich and cluttered in accordance with the aesthetic preferences of the age.
More information will be available in the virtual exhibition, which will be established till April 2016.