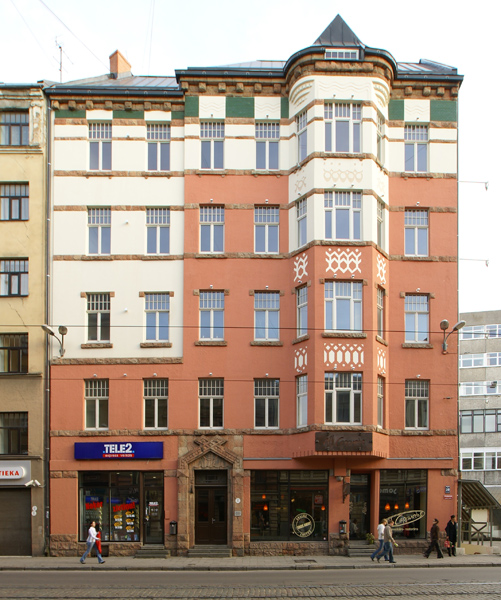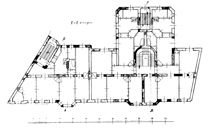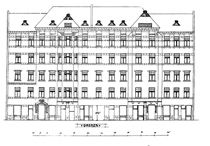












Architect: Aleksandrs Vanags
This is one of Aleksandrs Vanags' many National Romantic buildings. Only the left wing of the proposed building was constructed. A wooden house dating from 1830 stood on the plot where the right wing was to be built. Horizontal bands of natural travertine are a dominant feature of the surface of the building's façade. Stylized Latvian ethnographic motifs are also incor porated in the façade finish. The play of ethnographic motifs on the natural stone entrance portal is particularly impressive.
Ethnographically-based motifs on entrance portals can also be seen on buildings designed by Aleksandrs Vanags at Krišjāņa Barona iela 37 (1911) and 64 (1911), Emesta Birznieka-Upīša iela 18 (1911), Brīvības iela 58 (1906) and 158 (1907), Bruņinieku iela 115 (1909), Aleksandra Čaka iela 55 (1910), 64 (1909, see D-9), 70 (1910) and 82/84 (1911), Ģertrūdes iela 26 (1908; see D-16) and Lacplesa lela 42 (1908) and 112 (1911).