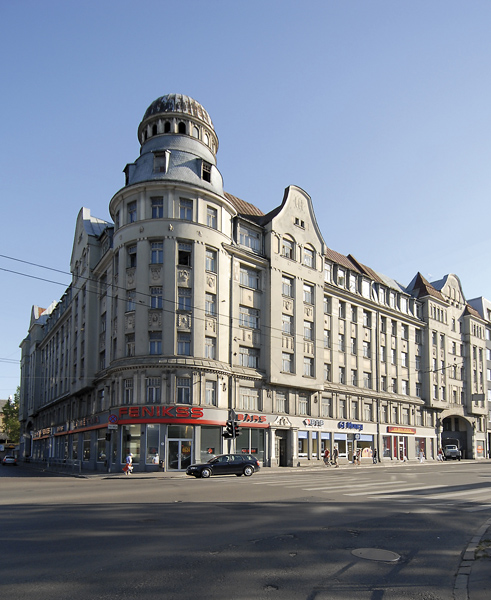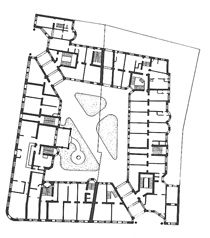

 Mājas fasāde
Mājas fasāde
 Mājas plāns
Mājas plāns
 Fasādes skice
Fasādes skice









Architect: Konstantīns Pēkšēns
Apartment house of impressive size with shops. The building is built on two plots of land on the corner of the quarter with a spacious inner courtyard that was initially planned as a shopping passage. Two impressive looking gates located on the diagonal in the picturesque manner connects the passage with the street. The history of this building goes back to 1910, when a project contest was announced by its owner J. Ozoliņš. The proposal put forward by architects K. Pēkšēns and E. Pole won the contest. The ideas of their proposal were incorporated in the construction plan by architect J. Alksnis, according to which the building was built. Civil engineer Wsewolod Keldisch made calculations of reinforced concrete construction. The elegantly articulated and saturated architectonic finish implies the synthesis of elements characteristic of Perpendicular Art Nouveau and Neoclassisism.