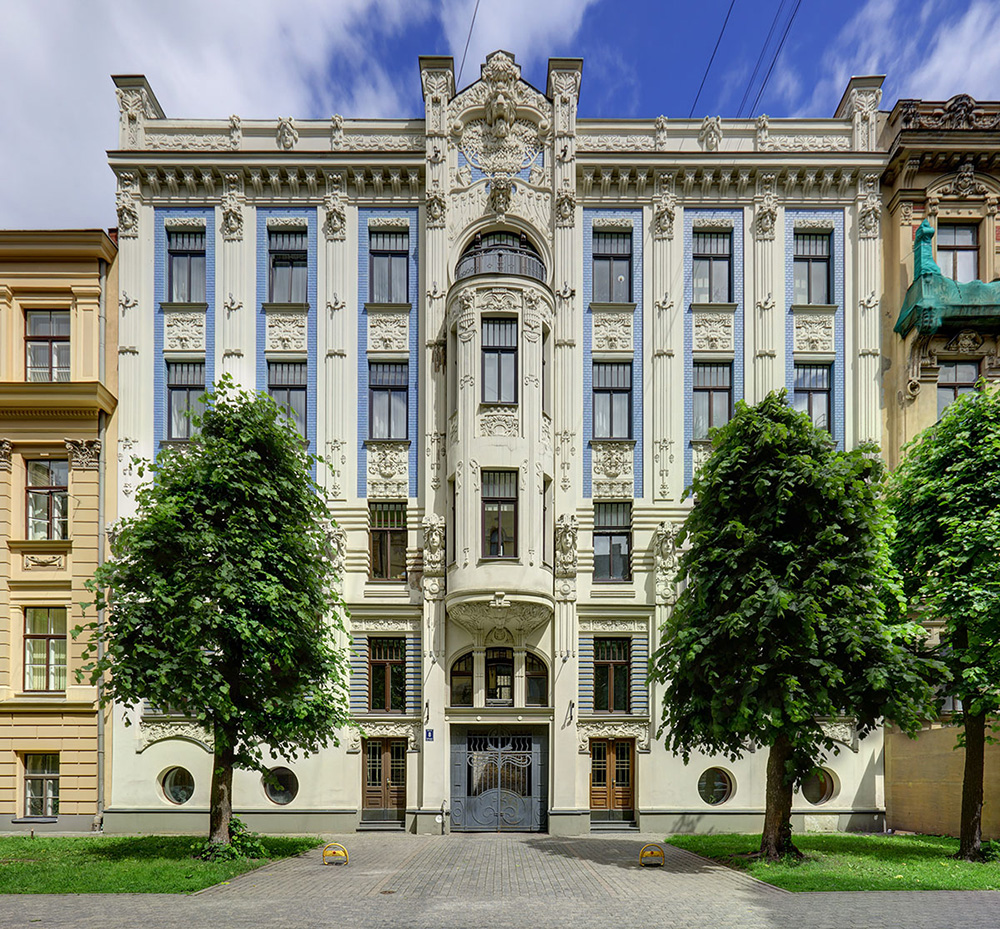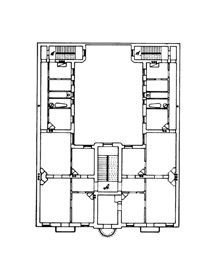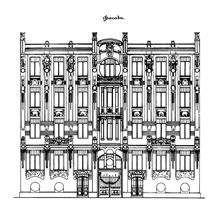

 Mājas fasāde
Mājas fasāde
 Telpu plāns
Telpu plāns
 Fasādes rasējums
Fasādes rasējums












































Architect: Mihails Eizenšteins
Leo Pole’s Apartment House. A jewel of Eclectically Decorative Art Nouveau. The house has a U-shaped floor plan with two flats arranged on each floor. Their drawing rooms are facing Alberta iela while the rest of the rooms line a long, dim corridor and overlook the inner courtyard where the external walls are made of badly laid bricks. The glazed blue bricks of the façade create an excellent background for fabulous sculpted works made in white plaster. The staircase is also very exuberant.
Author Dr. arch. Jānis Krastiņš
Photographs Margarita Fedina