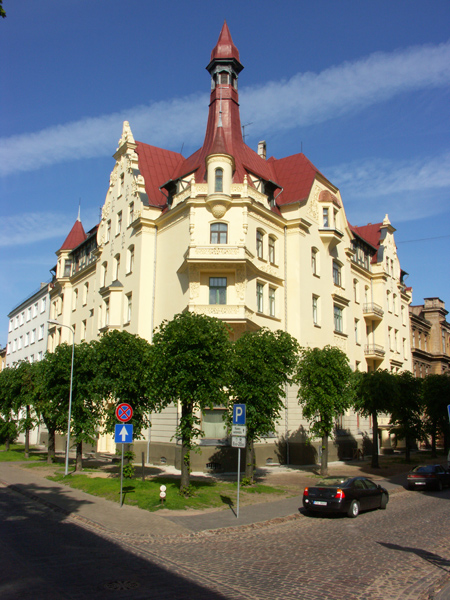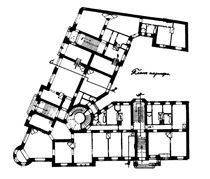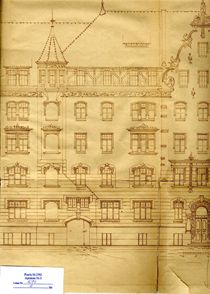

 Mājas fasāde
Mājas fasāde
 Mājas šķērsgriezums
Mājas šķērsgriezums
 Fasādes rasējums
Fasādes rasējums





























































































Architect: Konstantīns Pēkšēns
The building was a property of architect Konstantīns Pēkšēns. Eižens Laube, then architecture student, also took part in designing the building. It stands out due to strong formation of the massing and impressive silhouette. It has several strongly projected avant-corpses, bay windows, balconies, loggias, gables, corner tower and massive entrance portals. Some motifs of architectonic shapes characteristic of Renaissance or Middle Ages are used, though the general image of the building is close to National Romanticism. Stylised motifs of local plants and animals – needles, cones and squirrels – are included in the ornamental reliefs, thus creating an architectural image of the building. Windows of several dwelling rooms are adorned with stained glass with images of exotic plants. Ornamental ceiling paintings of an impressive winding staircase were reconstructed in early 1970s. Apartment and studio of K. Pēkšēns were located in the first floor until 1907. Museum of painter Janis Rozentāls and writer Rūdolfs Blaumanis is located on the fifth floor of the building with artist’s studio in the attic floor. The renowned painter of the Art Nouveau period lived and worked there from 1904 until 1915. His studio is an authentic testimony of that period. Since 2009, Riga Art Nouveau Museum is located on the first floor of the former apartment of K. Pēkšēns.