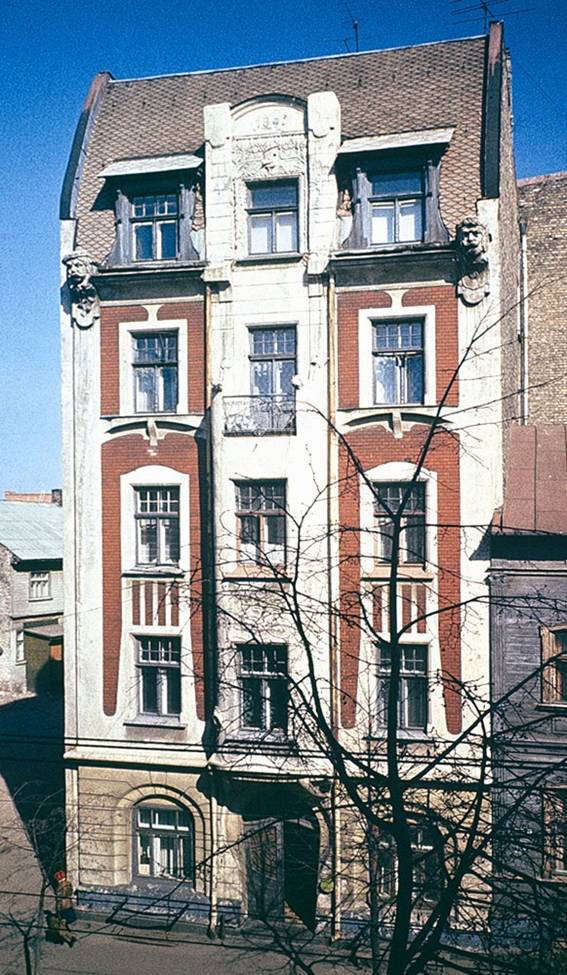












Architect: Eižens Laube
A small apartment building – peculiar example of early ornamentally decorative Art Nouveau. The construction works began in 1901 to the designs of architect Konstantīns Pēkšēns. According to the project, the building had to be built in the manner of traditional Eclectism with an evenly saturated arrangement of pilasters, hood moulds and other historical architectonic elements on the surface of the façade. Within the course of construction works, Eižens Laube, then architecture student, entirely transformed the narrow façade of the building with only three windows. Principle of the composition based on contrasting colours as well as varying surface textures was utilised applying different materials – red brick, light and smooth or alternatively dark and rustified plaster, metal and dark grey natural slate.