

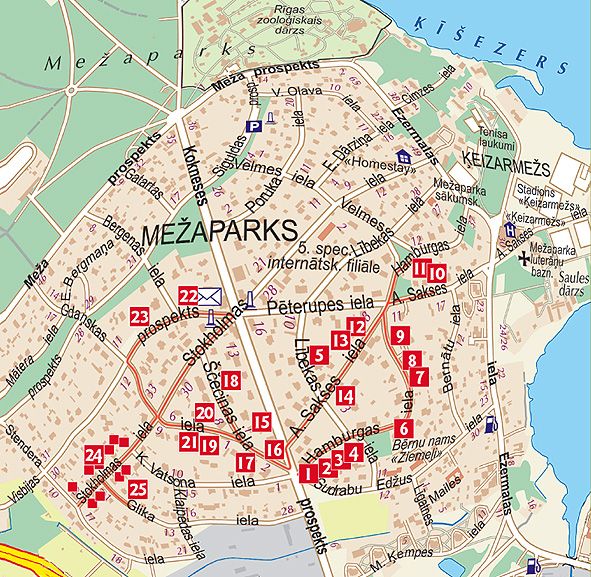
Riga – one of Europe’s cities that can be reasonably be proud of its Art Nouveau buildings, the dominant art style prevalent at the beginning of the 20th century. Together with buildings on Alberta, Elizabetes and Antonijas Streets in the „quiet center” of Riga, many remarkable Art Nouveau examples can be found in Mežaparks, an area located 4 km from the city center and 1 km from the Sarkandaugava industrial area. When the fortification walls of the city were torn down in the 1860’s and Riga developed rapidly becoming one of the fastest growing cities in the Russian Empire, its wealthiest citizens did not want to live in the densely populated downtown. Already in 1900 Riga City Council considered Georg Kuphaldt’s project for the development of Ķeizarmežs (Mežaparks), laying out a plan for a park in one area and erecting summer cottage-type buildings in the other area. A 50 hectare forested area was allocated and a road was built in the centre - Gothard Ketler Street (named after Master of the Order and the first Duke of Kurzeme), now – Kokneses Avenue. Thus, Riga became the first garden city in Europe. 109 Art Nouveau buildings are located here.
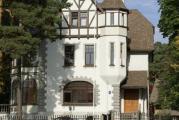
One of the first mansions built in Mežaparks. The owner – Oskars Heinrihs Agte, was a member of Mežaparks (Ķeizarmežs) Construction Company, a publicly traded company. The house was built according to a design by Berlin architect Albert Giesecke. The composition follows a free layout with elements of plasticity, heightened by a turret and a two-storey porch. A high roof characteristic of Mežaparks is accented with a filled lattice pediment. Effective silhouette and interesting gable. Unlike other buildings in Mežaparks, the house of Agte is the large residence of a wealthy family. In Soviet times several feature films were shot here.
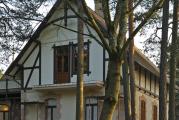
A small mansion with an ornamental pediment shaped in pattern of the “Swiss cottage style”. The building exhibits a masonry bottom floor and a wooden attic floor. The mansion was built by the Rīga House Construction Company, a publicly traded company. Members of the Baron von Campenhausen family have lived here. Later, the building housed a division of the children’s library and the Latvian Applied Arts association, while later division members of the Latvian National Independence Movement gathered here. Additionally, the Mežaparks Development Association was founded here.
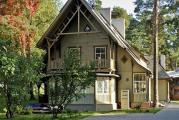
A wooden duplex with a high ridged roof stands out for its very rich elements of plasticity and effective wooden arches covering of the roofed end terrace. In the thirties, the division of the Riga XII Prefecture Department, whose task was to police Mežaparks, was located there.
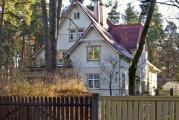
A long wooden duplex with a high ridged roof with built in accommodations. In the thirties it housed the office of Central artillery warehouse and the warehouse manager’s apartment as well as the Central Artillery officer’s mess.
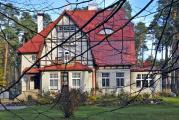
A single family residence. A typical Swiss cottage style building with lattice decoration and a high roof.
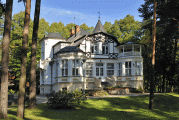
A two-storey residence built on top of a hill, notable for rich architectonic decor in the eclectic style, unique in all the Mežaparks area. This majestic building towers atop a steep dune, yet it has always been mysterious and unapproachable. The building with the eclectic facade decoration, complicated structure with a tower and the use of lattice elements.
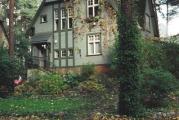
A wooden residence built by the architect himself. Oriented towards the street, a two-level bay window is emphasized in the decoration.
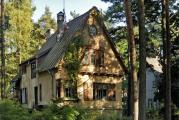
A single family residence created of wood with a plastered covering with a steep roof and built in accommodations. Protrusive pediment on cantilever with an oval window.
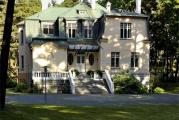
A two-storey stone residence with a terrace. The Director in chief of the Latvian Railroad, K. Bļodnieks lived in the building. Later it was a children’s hospital, currently the Swiss Embassy is located here. After careful restoration the building has completely regained its initial façade.
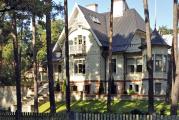
This wooden residence is located on a high stone socle resisting on top of a dune, with a spacious terrace and a tower. The building is decorated with filled lattice elements finish.
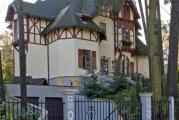
A single family residence of very complicated form with many pediments, bay windows and a high roof. The upper storey of the building and pediments are decorated with lattice elements. In the thirties, a children sanatorium was located here, later the building was owned by a Latvian diplomat A. Dinsbergs. During Soviet times it was occupied by several families.
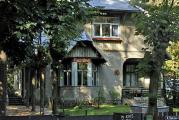
Wooden residence with a bay window, loggia and gables.
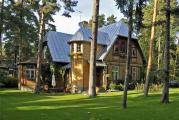
A wooden duplex with a steep roof, pediments and a porch. The basic idea for the design was given by the owner of the building - I. Gersdorfa. Today, the theater historian Līvija Akurātere and the singer Ieva Akurātere live here.
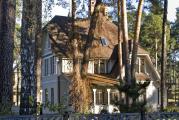
One of architectonically most interesting buildings is the villa of A. Eiste, built in 1904. The building was planned as a single family residence, but due to economic constraints, the upper storey was turned into a separate apartment already during the construction period. Thus, with this building began the trend so popular in the twenties and thirties of the last century of a common type of residence – the two-storey duplex with a separate apartment on each storey.
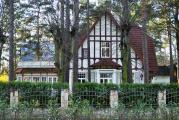
A one-storey residence with a gable, and a pediment decorated with lattice elements. The first owner of the building was the professional engineer of the Riga street railway – K. Filroze.
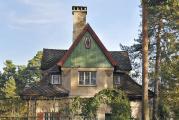
A residence with a four-sided roof containing a built in apartment. An open porch resting on decorative wooden posts was used for the shop that had been established towards Koknese Avenue. Latvian ethnography inspired the theme for the shape of the posts.
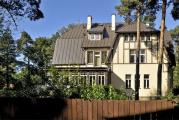
A formal two-storey residence built in the style of Art Nouveau with a mansard roof, a lattice pediment, a porch and a balcony on the side façade, elevated on a socle storey. Reconstructed in 2006.
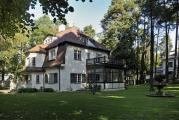
Author’s own mansion. Small, symmetrical single family house with a high mansard roof. The entry is emphasized with a stairway turret and a porch. A memorial tablet for G. von Tiesenhausen has been placed on the building; he was an architect for the Riga House Construction Company, a publicly traded company. Approximately fifty residences were built in Mežaparks to his designs. Reinholds Sniķeris a Medical doctor and professor at the University of Latvia –– lived here.
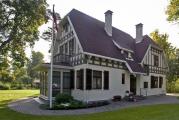
A single family residence enhanced with plastered covering with an expressive lattice pediment, bay window and balcony.
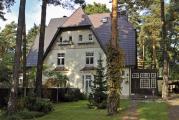
A wooden construction duplex with two pediments and bay windows, as well as imitation of filled lattice pediments in the upper section.
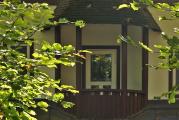
A wooden single family residence with a high ridged roof and attached porch. Pediment in filled lattice construction, board coating on each storey, including the spike of the roof, only in a different direction.
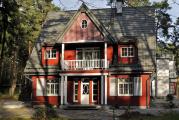
A single family residence with a high roof and built in living accommodations. The house is conspicuous for its restraint in the architectonic decoration and elegant details.
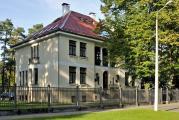
A two-storey single family residence with a typical classicism style design: entrance symmetrically located in the centre, balcony decorated with columns, classically shaped eaves, window edgings, and a symmetrically organized layout. The most vivid sample of neoclassicism in Mežaparks – the house of E. Švarcs. Pēteris Sniķeris, Medical doctor and Dean of the Faculty of Medicine of the University of Latvia –– lived here.
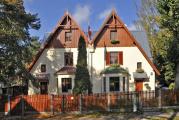
Almost all buildings are duplexes built according to one plan, with varying sizes and façades. All buildings have larger or smaller bay windows, gables or pediments often built using lattice construction. The apartments have separate entrances with overhang structures. The buildings, except for the pediments, are of wood construction and plastered.
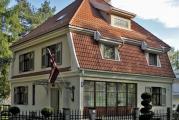
A square layout single family residence with a high mansard roof and a built 3rd (roof) storey. The building has two porches – one included in the structure of the house, the entrance has been established to lead through it, the other – attached at the back. The building has plastered wooden walls and a tiled roof.
Having finished the short excursion through Mežaparks and becoming acquainted with several Art Nouveau buildings, we return to the tram stop and set off to the centre of Riga with the Retro tram or tram No. 11.