

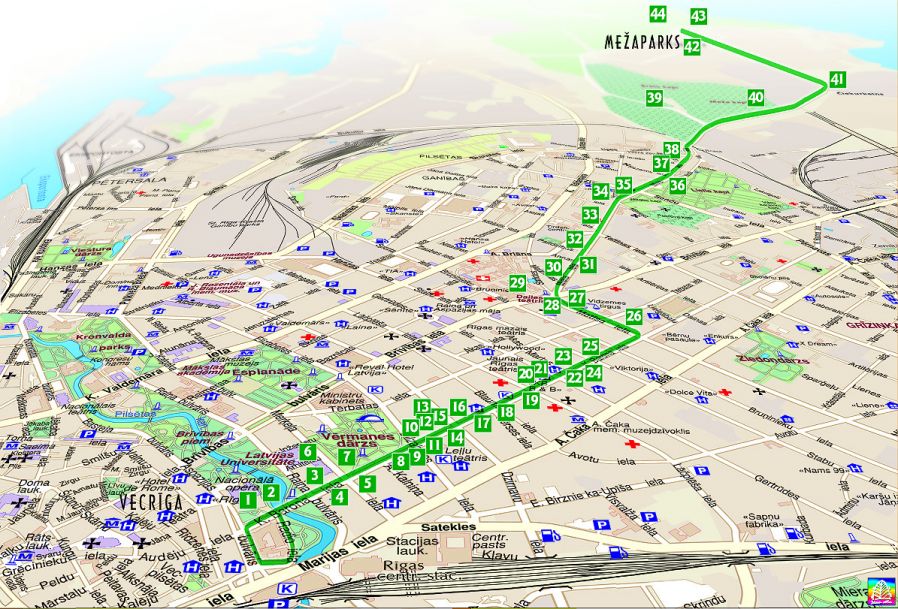
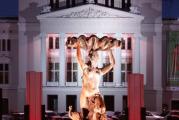
The first public brick building outside of Old Riga was in the same place where the so-called Pancake Bastion once stood. The building was designed by the distinguished German architect Ludwig Bonstedt. It is classical in appearance and was designed in the style of Eclecticism. Groups of sculptures represent the theatrical arts. The building was first home to what was known as the First Theatre or German Theatre of Riga. Richard Wagner worked there for a while. In 1882, the building suffered much damage in a fire. It was restored under the leadership of the city’s chief architect, Reinhold Schmaeling, in 1887. The next reconstruction of the Latvian National Opera took place between 1990 and 1995. The opera is a repertory theatre, offering both opera and ballet performances, as well as the Riga Opera Festival and a series of summer performances featuring internationally recognised Latvian artists and global opera and ballet stars.
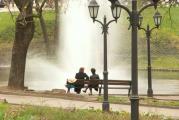
The fortress walls of medieval Riga had lost their importance by the mid-19th century and hindered the expansion and development of the city, so they were torn down. A canal was built where the moat of the fortress had been. In 1888, the garden architect Gottfried Kuphaldt transformed the park, and today it is one of the loveliest green areas in Riga. The park sits on 10.5 ha of land. The canal is 3.2 kilometres long and approximately 2 metres deep. It is crossed by 16 bridges of various dimensions.
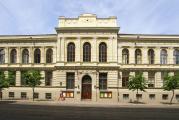
The building which houses the Latvian Academy of Music was built during the first half of the 1870s after a design by the architect Jānis Frīdrihs Baumanis. Initially it housed the Alexander Gymnasium, but in 1919 the great Latvian composer Jāzeps Vītols established the Latvian Conservatory of Music there. Today, the Jāzeps Vītols Latvian Academy of Music trains professional performers, composers, choreographers, music teachers, music scientists and researchers, and it also offers a wealth of concert performances for the fans of all types of music.
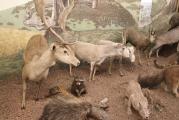
This is the oldest repository of natural treasures in the Baltic States. The museum was established by the Riga Association of Natural Researchers in 1845, and it offers exhibitions focusing on geology, zoology, botany, entomology, seas, the environment, education and anthropology.
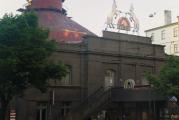
The Riga Circus is the only winter circus in the Baltic States. In 1880, the distinguished circus performer Albert Salamonskiy bought a plot of land upon which he erected a tent for circus performances during the summer. The people of Riga were so fond of the shows that the tent quickly became too small, and Salamonskiy decided to put up a brick building. The architect Jānis Frīdrihs Baumanis designed the new structure, and it was opened in 1888. The round cupola is held up by 16 columns which are made up of three joined pieces of railroad tracks. The Riga Circus performs throughout the year, but the winter season has traditionally been the most important time of the year for it. Artists from Latvia, as well as their colleagues from other countries perform in the circus shows.
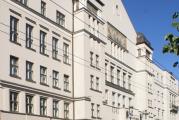
The building of the Riga Latvian Society, erected in 1869, was designed by the architect Jānis Frīdrihs Baumanis and later expanded on the basis of a design by Konstantīns Pēkšēns. Sadly, the building burned down in a 1908 fire. The new building for the society was designed in the style of National Romanticism by the architects Eižens Laube and Ernests Pole. One year later, the blueprints were revised again to emphasise the style of Neo-Classicism. The building, with its polished granite columns, entrance portico and high pediment with the highly stylised Art Nouveau panel “Strength”, was consecrated in 1909. Two other panels, “Greeting from the Sun” and “At the Stream”, are decorated with allegorical fairy tale figures. Four other symbolic panels are called “Art”, “Science”, “Agriculture” and “Industry”. All of these artworks were produced by the distinguished Latvian painter Janis Rozentāls. Between 1935 and 1938, the building was expanded after a design by Laube to install a restaurant and several halls for events and meetings. Today the Riga Latvian Society’s building is home to various artistic collectives – choirs, dance ensembles, studios for applied art, etc.
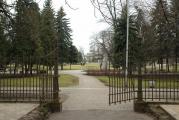
The Vērmanes Garden was opened for public use in 1817. The park is on what used to be the esplanade of an earlier fortress. A woman called Anna Ģertrūde Vērmane donated money to establish and maintain the garden in 1829. As a gesture of gratitude, the city of Riga named the park after her, and a memorial obelisk was installed. In 1857, when the medieval fortress walls of Riga were pulled down, the park was expanded to cover nearly six hectares of land. The Vērmanes Garden was redesigned several times – in 1880 by the garden architect Georg Kuphaldt and in 1923 by his colleague Andrejs Zeidaks. In 2000, the park took on a new appearance, with artificial pavestones on the pathways and a metal fence surrounding the park. There is a monument to the Enlightenment-era writer and publicist Garlieb Merkel, as well as monuments to the chess grandmaster Mihails Tāls and the Latvian folklore legend Krišjānis Barons. Outside the fence along Krišjāņa Barona Street there is a memorial to the chemist Wilhelm Ostwald, who won the Nobel Prize in Chemistry in 1909.
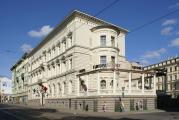
One of the most ornate buildings in Riga’s circle of boulevards is renowned not only for its history, but also for its palazzo-type architecture and luxurious interior. The building was designed by the architects Wilhelm Beckmann and Hermann Ende from Berlin, and it was originally the private home of a wealthy German businessman. The decorations of the building are the work of the sculptor August Foltz. In 1928, the building was bought by the Latvian press magnate Antons Benjamiņš and his wife, Emīlija. Some reconstruction was done to the building in 1929 under the management of the architect Eižens Laube. During the first period of Latvian independence, the Benjamiņa House was the epicentre of social life in Riga. The couple welcomed diplomats, writers and artists to intimate events, as well as magnificent balls. In 1940, the building was nationalised, and in 1947, it became home to the Writers’ Union, Composers’ Union and Artists’ Union of the Latvian SSR. In 2005, the Benjamiņa House was turned into the Europa Royale Riga Hotel.
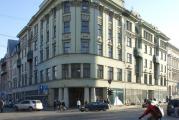
The building was built in 1910 for the Riga Tradesmen’s Savings and Loan. It was designed by the architect Ernests Pole and is an excellent example of Neo-Classicism, with beautifully arranged pilasters and columns, classical tiles and other architectural and ornamental details. The National Library of Latvia, which was established in 1919, has used the building since 1957. The library offers 4.5 million titles covering all branches of arts and sciences.
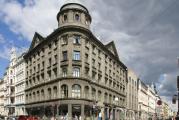
This building was also built for the Riga Tradesmen’s Savings and Loan. It was designed to look like a bank and is a good example of Neo-Classicism. One of the flats in the building has been made into a memorial museum to the distinguished Latvian folklore specialist Krišjānis Barons, after whom the street itself is also named.
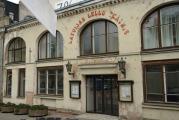
This two-story building was designed by Ernests Pole and opened in 1911. It has experienced various eras and owners. Over the course of time, it has been home to a pharmacy, a printing house, a stamp factory, a café, as well as several types of shops. Since 1944, it has been home to the Latvian Puppet Theatre, which delights children and their parents with outstanding puppet performances. The theatre employs both a Latvian and a Russian troupe of actors.
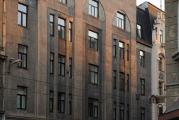
This is a brilliant example of rational Art Nouveau design. The revolutionary architecture of the façade features a single form of ornamentation – abstract mosaics of colourful tiles which surround the window apertures on the fifth floor of the building.
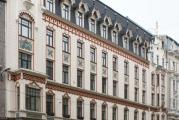
The elegantly artistic composition of this building is dominated by Gothic motifs with individual architectural elements, such as heraldic reliefs and masks in the style of Art Nouveau.
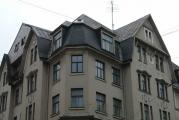
This building’s architecture was very much influenced by the style of National Romanticism. The façade is distinctly vertical in design, mostly with straight lines and forms.
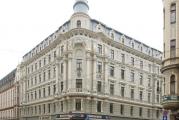
Here we find a Neo-Baroque façade which is rife with orders, balustrades, cartouches, emotional sculpture groups and other construction and design elements, which feature certain aspects of the style of Art Nouveau.
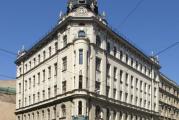
The so-called “Astrīde Building” was built in the style of Eclecticism, with decorative Art Nouveau ornaments on the façade. The building was restored in 1995 after a design by Mārīte Mihailova and Artūrs Lapiņš. The corner tower, which had been destroyed, was rebuilt in its authentic form.
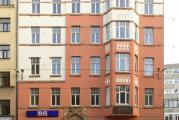
The façade of this building reflects the style of National Romanticism, with horizontal bands of natural travertine on the surface. Some stylised elements of Latvian ethnography can also be seen. The ethnographic motifs on the natural stone entrance portal are particularly expressive.
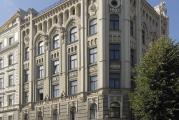
This is the only building designed by Felsko that includes certain decorative elements of Art Nouveau – the architect was essentially a master of the style of Eclecticism. The design of the building includes elements characteristic of Art Nouveau – masks with long, flowing hair, lions’ heads with bared teeth, medallions, ornamental roof railings, and winged dragons at the corners.
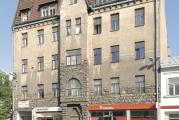
This building is in the style of National Romanticism, and its façade is made entirely of natural construction materials. The architect refrained from ornamental decorations, preferring instead to use various textures in the plastering and travertine. The metal elements of the structure are exposed in the supporting constructions of the bay window and the top of the drive-through arch.
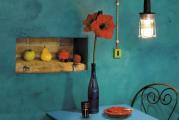
This is both an art gallery and a café, which creates a special atmosphere. ”Istaba" is lively, much visited and democratic in nature, enjoyed by both younger and older people. The exhibition in the gallery is changed on a monthly basis.
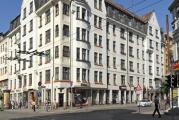
The overall appearance of the building is close to the style of National Romanticism, but it also contains a few formal elements of Neo-Classicism. A stylised owl rests on top of the pediments, while the granite portal in Ģertrūdes Street boasts a hawk. The architect of the building was also its owner.
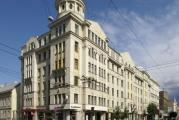
The elegant façade is a synthesis of Neo-Classicism and the artistic expression of “vertical Art Nouveau”.
The building is modern in appearance and boasts a wooden exterior. There are shops on the lower floors with fitness clubs and doctors’ offices on the top floor.
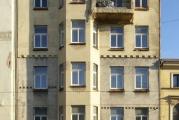
These buildings are built in the style of National Romanticism. The garden arch at Barona Street 62 is decorated with a colourful frieze of ethnographic elements. The supports of the balconies at Barona 64 resemble unusual Egyptian columns. These are monumental and expressive images representing the idea of “quiet opposition” – an affirmation of the self-esteem, self-defence and self-preservation of the nation.
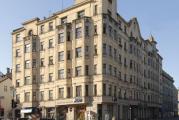
This building, with its high and impressive tower and its small bay window with a roof, noticeably accentuates the street corner in the urban environment. The vertical Art Nouveau composition is rational, but powerfully articulated, and it offers an early hint of the styles of Functionalism or Modernism that would follow in the 1920s.
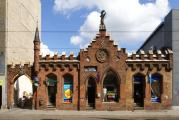
This building was constructed by Louis Lundmann & Co, a company that sold wine and Cuban cigars. The asymmetrical façade is medieval in form, and its façade is decorated with a sculpture that indicates the building’s initial functions. It was produced by the sculptor August Foltz. Today the building is home to several shops.
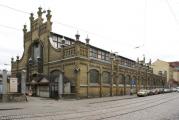
A marketplace has existed at this location since 1876. Initially it was known as the Great Pump Market, because an artesian well with drinking water was located nearby. That is why the depot of Riga’s first horse-drawn tram was established at this location. Schmaeling designed two modern pavilions for what became known as the Alexander Market. The market was the first closed retail facility in Riga where meat was sold. The hall was designed in the eclectic “brick style” and covered with metal roofing. A second hall was built later on, and after World War I it became known as the Vidzeme Market.
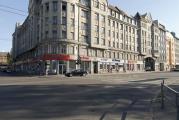
This building covers two plots of land at the corner of the streets and has a large internal yard, which was originally meant to be a retail gallery. In 1910, the owner of the future building announced an architectural competition which was won by Pēkšēns and Pole. The blueprints were drawn up by Alksnis. The elegant design of the façade suggests a synthesis of vertical Art Nouveau and Neo-Classicism.
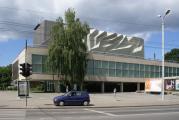
Work on the Daile Theatre began in 1959 after a design by the architect Marta Staņa, but the building was completed only in 1976. It is a structure representing the aesthetics of Modernism, with different parts of the building reflecting its overall function. The sculptural elements of the façade were the work of Ojārs Feldbergs and Imants Murovskis. The main hall of the theatre has 944 seats, while a smaller one has approximately 200. In 2006, the theatre was reconstructed after a design by the architect Mārtiņš Batrags so that some events of the NATO summit could be held there. The theatre presents both classical and contemporary plays.
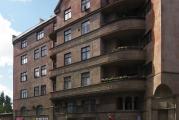
This building, which was financed by the Riga Association of Building Constructors, is a unique architectural monument, as its style was far ahead of its time. The emphatically horizontal arrangement of balconies with rounded ends and the motifs of the windows strongly resemble buildings that were put up in the 1920s and 1930s in the style of Functionalism or Modernism. There are no ornaments on the façades.
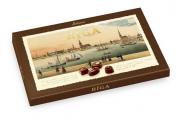
The first chocolate factory in Riga was established by the German businessman Theodor Riegert in 1870. It later evolved into the stock company Laima. The tempting bittersweet aroma surrounding the building lets one know from afar that Laima produces chocolate, candy, caramels, cookies, marzipan and other tasty treats.
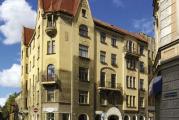
This is an expressive Art Nouveau building encompassing elements of National Romanticism. The diverse ornamental reliefs present stylised motifs from Latvian ethnography.
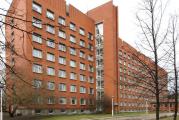
The Riga Maternity Hospital was built in 1973 after a design by the architect Aleksandrs Siņicins. Countless women have given birth to children in the building ever since, and it is the largest facility of this type in all of Latvia.
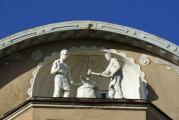
This monumental building was designed in the style of reticent vertical Art Nouveau. The central bay window is crowned with a group of sculptures, “Blacksmiths” – the work of the sculptor August Foltz.
The small building accentuates the confluence of Hospitāļu and Miera streets. The composition and architectonic details of the structure reflect the aesthetics of Art Nouveau. The building was restored in 1995 after a design by the architect Tatjana Grīnberga. One of the massive power substations that were built in Rīga in the 1920s is located alongside the building; it is of classical form with a “Latvian” sun motif that is fully representative of the style of Art Deco.
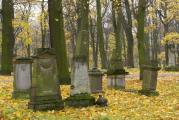
The Great Cemetery is the most important necropolis in Riga from the 18th and 19th centuries. The cemetery is located on 35 hectares of land and dates back to a 1772 ban issued by the Russian Empress Catherine the Great on burials in or near urban churches. The individual cemeteries of the Dome Cathedral, St. Peter’s Church, the Reformed Church, St. John’s Church, St. Gertrude’s Church, the Church of Jesus, St. Jacob’s Church (all of them Lutheran), as well as the Orthodox Pokrov Congregation merged to form the Great Cemetery that is seen today. This is the final resting place of many distinguished Latvian public servants, artists and scientists. The cemetery was closed to new burials in 1969, and in 1979 planning began with the objective to turn it into a memorial park; this did not happen. A road runs through the cemetery, and when it was built, some graves were destroyed. However, the cemetery remains home to a number of outstanding monuments of art and architecture.
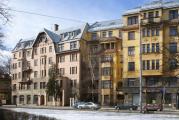
The architecture of this group of Art Nouveau buildings reflects, to a certain extent, the so-called “motherland style” (Heimatstil) that was popular in Germany at the time. The buildings are distinguished by a wealth of compositions. The one at Miera 91 is particularly interesting. A part of the building is removed from the construction line, thus beautifully enriching the urban space.
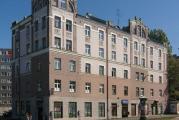
Architect Indriķis Devendruss, 1909 This is a powerful architectonic accent in the surrounding environment. The ornate façades present ornamental Art Nouveau reliefs, as well as a tower at the corner of the building.
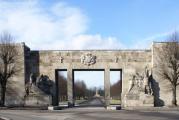
The Cemetery of the Brethren is the most important memorial ensemble in Latvia. It is the final resting place of more than 2,500 soldiers who fell during World War I and the subsequent Latvian war of liberation. The cemetery was designed by the garden architect Andrejs Zeidaks. In 1923, after an architecture competition, the commission chose the design proposed by the sculptor Kārlis Zāle. Professor Pēteris Feders and architect Aleksandrs Birzenieks assisted in building the ensemble. Beyond the monumental gate to the cemetery there is a long alley of linden trees, followed by a raised terrace, encircled by oak trees. On this terrace the eternal flame burns. Farther on we find a lower-level graveyard with the image of Mother Latvia at the end. The sculptures, reliefs and supporting walls are made of travertine from the Latvian town of Allaži. The Brethren Cemetery has been the prototype for similar ensembles in St. Petersburg, Berlin and other parts of Europe.
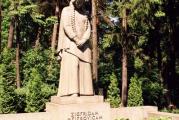
Early in the 20th century, the governing trend in urban construction was the establishment of so-called “garden cities”, and “green architecture” was also the underlying principle for cemeteries. In 1903, after visiting a cemetery of this type in Hamburg, the city garden architect of Riga Georg Kuphaldt designed the new Forest Cemetery. It is one of the largest 20th century cemeteries in Riga, incredibly expressive in artistic terms and of great historical significance. This is the final resting place of Latvian presidents, freedom fighters, victims of the Soviet occupation, and prominent people from the world of science, culture and public life. Even today Latvia’s most distinguished men and women are buried here.
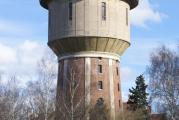
Designed in 1912 by the architect Wilhelm Bockslaff, the water tower can be seen from a great distance – a slender structure that features restrained use of colour, plaster, window apertures and stone elements. The structure is topped by a curved roof.
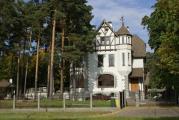
Early in the 20th century, the popular idea of a city of gardens seized Riga, just like it had enchanted many other European cities. The Mežaparks neighbourhood is a manifestation of this style. The hilly forest of pine was known as Ķeizarmežs (“The Emperor’s Forest”) at the time, and the beautiful network of streets in the “colony of villas” was designed by the director of Riga’s parks and gardens, Georg Kuphaldt. The northern part of the area was designed by an urban building engineer from Berlin. A total of 109 homes had been built in Mežaparks by the beginning of World War I. Most of them reflect the aesthetics of Art Nouveau. There are so-called “Swiss summer homes” and buildings representing the German “motherland style” (Heimatstil). Other buildings were distinctly rational in architectural appearance.

The zoo was established in 1912 on 19.9 hectares of land. Its aim is to educate people and to protect the environment. The zoo has some 470 species in its collection – 3,000 animals (not counting invertebrates). It is visited by between 250,000 and 300,000 people a year. The Riga Zoo is constantly undergoing modernization, and the collection of animals is constantly changing.
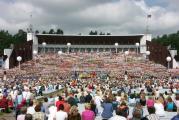
Mežaparks is a popular place for recreation in Riga, both in summer or winter. It is a family park with an obstacle course of cables, netting, bridges, swing sets, logs, ropes and stairs. Entrance to the park is free of charge, except for various special events. The Latvian Song Festival stage located in the park was built in 1950 specifically for the festival’s needs. The Song and Dance Festival is a key event on cultural calendar of Latvia. Some 30,000 participants, including choirs, dance groups, brass bands, folklore groups, ethnographic and folk music ensembles and foreign collectives take part in the festival, which is usually held once every five years.