


Krišjāņa Valdemāra Street is one of the main thoroughfares in the city but Brīvības Street is the city's main artery. With its continuous bustle and impressive collection of Art Nouveau buildings it is the most prominent feature in the cityscape of Riga's centre. Skolas Street and Baznīcas Street, which run between these two main arteries, seem somewhat removed from the urban hurly-burly of the two large arteries but even they dazzle with a series of highly regarded Art Nouveau buildings.
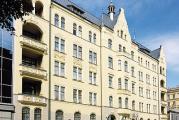
The building's facade with its various romantically styled elements, such as gables in the German Renaissance forms, was built according to a draft by Berlin architect Albert Giesecke. Art Nouveau finishes predominate in its ornamentation. Colourful stained glass windows and wood carvings can be seen in the stairwells. The building was restored in 2006; several authentic finishing details were removed. Now it is occupied by a hotel.
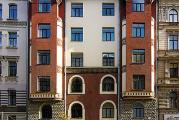
The building is a peculiar example of National Romanticism. In general, with the use of natural materials of various shades an expressive colorfulness has been obtained in the architecture of modest facade. Similar to some other A. Malvess’s buildings, pediments cresting the bays are embraced by strongly protrusive roofs.
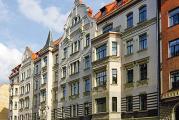
The architecture of the façade of this building approximates the ‘Perpendicular’ Art Nouveau language. Graceful female figures on the central bay window stand out in playful filigreed ornamentation of the façade. Supposedly these were done by sculptor August Volz whose studio was located across the street at Krišjāņa Valdemāra Street 31. The architect was also the owner of the building.
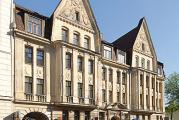
The building's individual finishes – the profiling of the cornices, the shape of pilasters and the in-relief balustrades under the second story windows – all reflect the Neoclassic language. Nevertheless, the facade's overall composition, with its emphasis on vertical divisions, is an example of architect Jānis Alksnis' creative work, which most frequently represents ‘Perpendicular’ Art Nouveau.
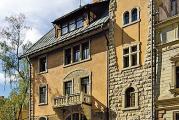
This building was the architect's own residence and was designed by himself. Various romanticized elements in historical styles and Art Nouveau sculptural details are balanced in the asymmetrical composition of its façade. On the side facade facing the garden are inscribed the words "Arbeit ist des Buergers Zierd" (Work is a man's crowning glory.).
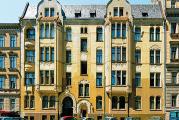
This is a relatively early example of an elaborated ‘Perpendicular’ Art Nouveau building. The elegantly styled ornamentation of the facade is fully integrated into the building's basic architectural profile. Decorative reliefs cover the spandrels. Stained glass windows typical of the Art Nouveau style adorn the stairwell and the lunette above the driveway gates.
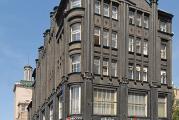
This building was built for the Merchant and Manufacturers Mutual Credit Union. The building's ‘Perpendicular’ Art Nouveau architecture is somewhat reminiscent of Gothic. The facade's upper floors have a dark textured finish but the lower floors are clad in polished black labradorite. Once a wooden building, in which composer Richard Wagner lived from 1837 to 1839, stood in the place. A stained glass window in the stairwell (restored in 2001) is dedicated to his memory. Today the building houses a telecommunications firm.
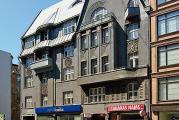
This is a typical example of National Romanticism. Various architectural elements such as bay windows, loggias, balconies, a steep roof and a high gable dominate the well-articulated and asymmetrical dark-toned composition of the facade. Among the sparse ornamental features one of the most interesting is a relief of three owls on the spandrel between the third and the fourth floor.
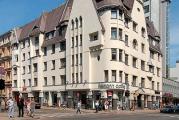
This building is one of Riga’s architectural symbols of the early 20th century and a prominent monument to National Romanticism. The building was owned by lawyer, public figure and mayor of the city (during World War I) Andrejs Krastkalns. The building strikes a dynamic figure with several bay windows at various levels, a steep and accentuated roof, high gables and a cone-shaped corner accent. A wooden pediment reminiscent of vernacular architecture crowns the gable fronting Brīvības Street. The gable fronting Lāčplēša Street is adorned by an ornamental relief including freely stylized ethnographic motifs. The building was restored in 2001.
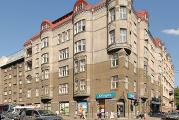
In 1906, the owner of the property, a Latvian businessman, book publisher and actor Jānis Brigaders asked architect Aleksandrs Vanags to come up with a design. The result was to become the architect's first National Romantic chef d'oeuvre. The dark-grey facade is striking with its rough textured finish. Under the cornice runs a Latvian ethnographically inspired zigzagging frieze. The entry's portal is also adorned with ethnographic motifs. Today several offices occupy the building.
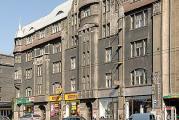
The asymmetrical composition of the facade with its diversely shaped bay windows and high gables is a dominant feature of this picturesque National Romanticism building. Decorative reliefs of Latvian ethnographic motifs interpreted in soft lines are characteristic of Eižens Laube's personal artistic style. Reliefs symbolizing architecture and sculpture are cut into the brick surface of the two pilasters on the ground floor.
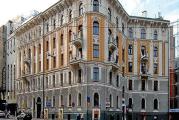
This building is a grand example of Eclectically-Decorative Art Nouveau. The architect has used a wide variety of Art Nouveau sculptural elements arranged in uniformly rhythmic composition of the building's facade. The Art Nouveau elements include grimacing masks, geometric forms, floral motifs and metal openwork among others. The sculptures were executed by the "Otto & Wassil" firm. The facade was restored in 2004.
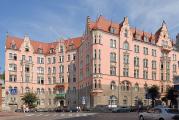
This is the first multi-storey masonry building in this block. It was built by Riga Housing Construction Union and named Büngnerhof after the society's founder A. von Büngner. Romanticized Neo-Renaissance forms are incorporated in the facade, for which architect Neumann also used a sketch by Berlin architect Albert Giesecke. The facade includes at least 20 different masks and other ornamental reliefs. During the Soviet period the building was occupied by the Soviet military establishment and the corner tower that burned down during that time has not been restored. Today the building houses various offices.
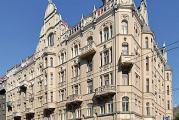
The building draws one's attention with its saturated but elegantly ornamented profile. Particularly notable are the staircase railings and elevator doors, which were made in the A. Biebler metalwork factory in Riga. At that time a pharmacy occupied the corner section of the ground floor. During the Soviet period a candy shop replaced it, but by the year 2000 it was once again a pharmacy. Individual details of its attractive interior harmonize well with the Art Nouveau architecture of the building.
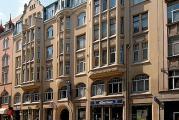
The harmoniously balanced composition of the facade of this building with its diversely shaped bay windows is an example of refined ‘Perpendicular’ Art Nouveau, which is most characteristic of architect Jānis Alksnis' creative work.
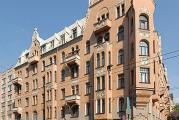
This is an impressive corner accent piece in the block with a well- articulated silhouette and rich decorative finishes that are elegantly incorporated in the overall artistic profile of the building. The entry hallways boast panels of bright multicoloured ceramic tiles. There are at least 12 different patterns of tiles which together form floral motifs.
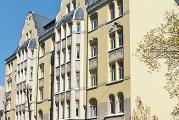
This building was owned by its designer architect Jānis Alksnis. It is one of the most prominent ‘Perpendicular’ Art Nouveau examples in Riga. The facade is noteworthy for its precise composition, elegant proportions and the graphic design of its ornamental reliefs. In 1987, the entire building interior was destroyed in a fire. It was rebuilt from 1997 to 1999 maintaining the original spatial layout. All the historical finishes of the facade have been precisely restored with the exception only of the Latvian ethnographic friezes under the reliefs, which adorn the top parts of the gables.
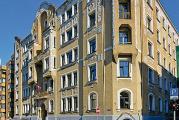
This is a relatively early example of Rational Art Nouveau. The building has a powerfully articulated façade with several bay windows, balconies, loggias and gables. The colourful ornamentation blends well into the overall composition.
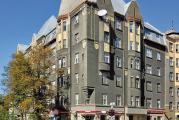
This is one of the largest and most illustrious ensembles of National Romanticism in Riga. The building at Krišjāņa Valdemāra Street 67 was designed by Eižens Laube. It stands out with an impressive corner tower and elegant ethnographic ornamentation in decorative reliefs. Murals of geometric patterns characteristic of Art Nouveau have been restored on several of the ceilings of the interior. The other buildings were constructed in 1909–1910 according to designs by Aleksandrs Vanags. Continuous ethnographically-inspired finishes have been executed on the building facades. The entrance portal of Krišjāņa Valdemāra Street 69 is supported by a granite pillar carved in the shape characteristic of vernacular architecture.