

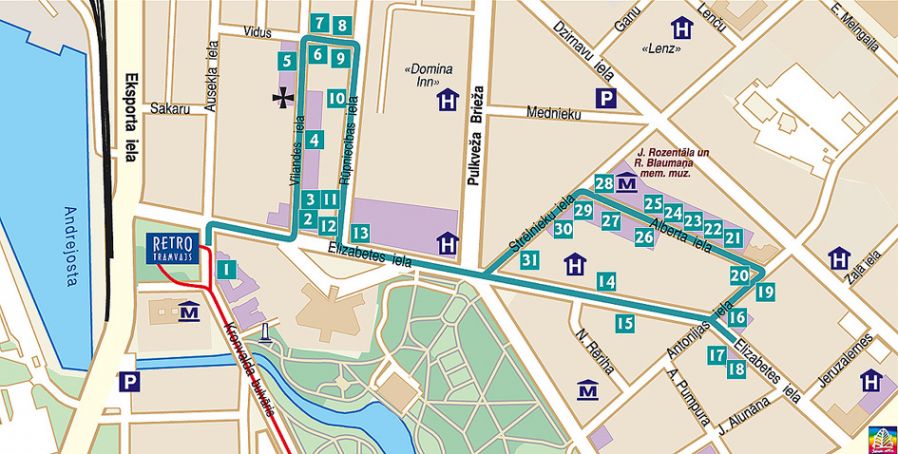
This part of Rīga is often known as the “quiet centre” of the city. It is right alongside the Ring of Boulevards, but without the throngs and noise of a big city. There are few shops here, but the diversity of Art Nouveau architectural forms is astounding. The buildings in this area were mostly built in the early 20th century on land that had never really been built up. Meant to be homogeneous in appearance, the buildings can be found, in part, on the famous Alberta Street, where the ornaments of Art Nouveau can be both playful and fiery. The solid and reticent style of National Romanticism with its range of grey tones can turn out to be surprisingly colourful. (J. Krastiņš)

Architect Pēkšēns owned this building, and he designed it together with Laube. This is a typical example of the style of National Romanticism. The façade contains a wealth of materials and elements of Latvian ethnography.
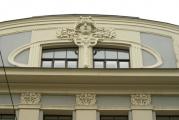
The façades of this building are on two sides of the structure – on Vīlandes and Rūpniecības streets. Both façades are similar in eclectic decoration, with analogous elements of Art Nouveau – masks, depictions of flora, and geometric motifs. The façade on the Vīlandes Street side is more homogeneous in artistic appearance. It may be that the artistic composition was in part inspired by Viennese architecture. The keyhole window apertures are crowned by a mask with hair that has turned into the crown of a tree.
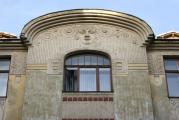
This building represents the rational and applied style of Art Nouveau. Its symmetrical façade is accented by bay windows. The walls of the first floor are of rough texture, while above it there is a smooth and light finish. Stylised flora decorate the façade. The pediment of the central bay window contains a decorative relief with the image of a woman’s head.
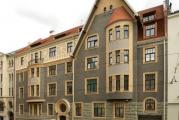
A building designed in the style of National Romanticism with an asymmetrical façade, rusticated elements, and the use of various colours and textures. The bay window contains a relief with a classical tale – dancing girls with garlands of flowers, a shepherd and a satyr. Above it is a monumental cornice with another relief, this one featuring grapes. The entrance to the building is in the shape of a keyhole, and geometric décor is used in its design.
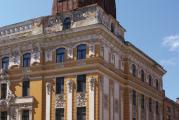
The design for this building was saturated with elements of Neo-Baroque and Eclecticism, and it was approved in 1899. The architecture of the façades was changed a bit as the construction work proceeded, including several elements of Art Nouveau decoration in the composition. The keyhole entrance portal is a particularly typical example of this.
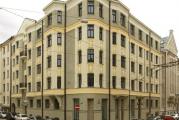
This is a vertically designed Art Nouveau building, with elements of Neo-Classicism in the decorations. The façades of the building are along Vīlandes and Vidus streets. The latter is more saturated with artistic design. The decorative reliefs are based on the bee, which was a symbol of hard work and diligence in Art Nouveau.
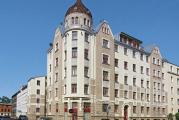
Another vertically designed Art Nouveau building with a very distinctive silhouette. Elements of National Romanticism are evident in the façades, which also face Vīlandes and Vidus streets. The building’s corner is decorated with a semi-circular tower with a cupola. There are rusticated elements and various colours and textures in the finish of the building. The façades are decorated with delicate and expressive ornamental reliefs, mostly with depictions of flora. Particularly interesting are the reliefs with a diverse depiction of rose blooms. The façade along Vidus Street is decorated with a relief which shows a woman carrying flowers. This was a representation of nature in Art Nouveau design.

An ascetic Art Nouveau building with façades entirely covered with roughly textured plastering. The only nod toward Art Nouveau is the entrance aperture, which is decorated with garlands of flowers and leaves, as well as with geometric figures.
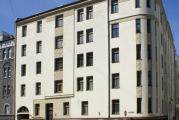
A building with façades that represent the vertical design of Art Nouveau, with ethnographic and ornamental reliefs in the design.
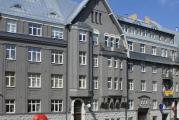
A whole ensemble of Art Nouveau buildings, with façades depicting elements of National Romanticism and vertical Art Nouveau.
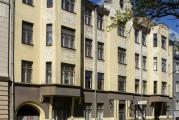
This building is a good example of vertical Art Nouveau, with perfect and detailed elements of design. The elegant and ornamental reliefs are fully a part of the basic architectural design of the façade.
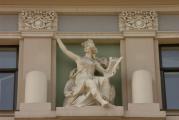
The façade of this building is identical of the one at Vīlandes Street 2, with the exception that this façade has a sculpture of a woman carrying a lyre – a symbol in Art Nouveau of the arts.
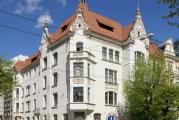
This is an elegant Art Nouveau accent in the eclectic outer perimeter of the Ring of Boulevards. The powerfully articulated building is crowned with several pediments reminiscent of the German Renaissance in style. Decorative reliefs full of the ornamentation of Art Nouveau add to the appearance. Similar reliefs are found between some window apertures. The fact that the window apertures are different on each floor of the building signals that the apartments inside are of different sizes and arrangements, too.
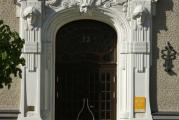
This is an elegant building with structural clarity and mesmerising decorative Art Nouveau reliefs which were based on sketches by a Berlin architect called Albert Giesecke. Many of the original parts of the building have been preserved and restored – door handles and edgings, stucco reliefs on the ceilings, and stained glass representations of stylised plants in the stairwell. The building was renovated for the needs of the Aizkraukles Bank in 2004 after a design by the architect Edgars Treimanis.
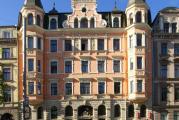
The eclectic design of this building includes several Art Nouveau masks, and the metal grids in the door apertures and entrance hall windows also include typical Art Nouveau ornaments – the wavy “whiplash” line and stylised motifs of plants.
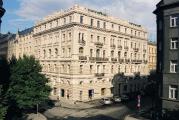
This colourfully decorated building can be seen from afar, and it represents the first attempt by the building engineer Mikhail Eisenstein to make use of newly fashionable Art Nouveau ornaments. There are decorative masks, stylised plants and geometric forms in a saturated, rhythmic and eclectic overall composition. Eisenstein made use of elements of almost every historical architectural style that he could think of, from Roman design through the Renaissance and Baroque periods, and on to Classicism.
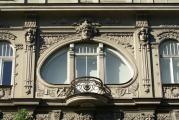
Konstantīns Pēkšēns designed this building in typical forms of Eclecticism, but once the work began, it was Eisenstein who decorated the façade with an unusually rich and colourful set of Art Nouveau ornaments, with a large and effective aperture in the shape of a keyhole on the upper floor of the structure. Eisenstein also found a clever way to mention his day job in the façade by including stylised springs in the design. He was the director of the Road Traffic Department of the Vidzeme Province Board.
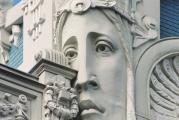
The next building over is also rich in its ornamentation – masks, peacocks, sculptured heads and geometric figures at the top of the façade, with blue ceramic tiles covering the façade at the top of the building. This façade was designed on the basis of an earlier sketch by two architects in Leipzig. The sketch was published in a collection of façade designs that was released in St Petersburg. The building and its ornate stairwell were restored in 2000.
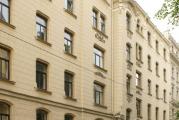
The outstanding element in the elegant Art Nouveau façade of this building is the impressive entrance area with winged dragons under the bay window. The window apertures reflect the interior of the building – stairwell landings are behind the bay window. The set of quiet sculptures on the façade represent various plants and living things.
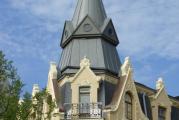
This was one of the very first Art Nouveau buildings in Rīga, with a façade that is richly decorated with a series of reliefs representing the ornamentation of the new style.
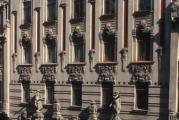
One of the last eclectically decorated Art Nouveau buildings to be erected in Rīga. There are two sphinxes at the entrance to provide security for it. Art Nouveau often made use of Egyptian motifs. The sphinx was particularly popular, seen as a symbol of the sun and of security. The decorations of the building use geometric and stylised ornaments. Two sculptures of women with torches in hand are on either side of the entrance. The façade is accented with bands of glazed red tiles. The building has an attic which is needed only for the placement of decorative elements – window apertures through which the sky can be seen, mascarons and various geometric ornaments.
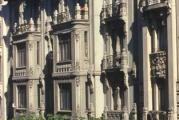
An eclectic and decorative Art Nouveau building with two bay windows in its façade. Mascarons of female heads are above the entrance gate, and the façade of the building is decorated with geometric ornaments. Again, there is a decorative attic at the top of the building.
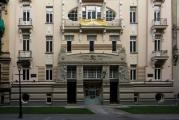
This is clearly the most elegant and original eclectically decorative Art Nouveau building of them all. The symmetrical composition is accented by the central projection which is crowned by a metal cornice that sticks far out from the façade. The attic above the cornice has three screaming heads of the Medusa. Similar motifs can be found in the Secession Building of Joseph Maria Olbrich in Vienna.
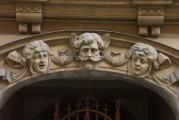
This eclectically decorative Art Nouveau building with its symmetrical façade composition was built with red brick and light plastering, full of decorative elements. Three expressive mascarons above the entrance gate symbolise the path of a human being’s life.
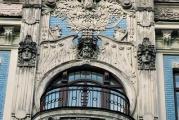
Another very expressive example of eclectically decorative Art Nouveau and a wealth of façade design. The most ornate part of the building is the central projection, which is reminiscent of a tree. At the top of the tree is a lion’s head to symbolise strength and power. The façade is rhythmically split up with pilasters, each decorated with expressive mascarons of women’s heads, thus representing beauty. The windows are decorated with decorative reliefs featuring the masks of frightening monsters. These were supposed to protect the peace of those who lived in the building. The façade of the structure is made of blue brick and light plastering.
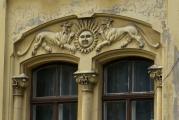
The façade of this building is eclectic and reminiscent of the style of Neo-Renaissance. The placement of a few of the ornamental reliefs, however, is reminiscent of the decorative techniques of Art Nouveau.
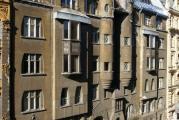
Eižens Laube was one of the fathers of the style of National Romanticism, and this building symbolises that style. When the design was approved in 1908, Laube published a magazine article on building styles, calling on colleagues to study the applied arts of the Latvian people and to “sink into the spirit of our ancestors” so that the spirit, “in a renewed and more powerful way” might capture “all of us and all of our lives and our works.”
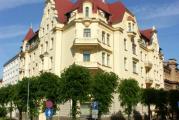
This building was owned by Pēkšēns, but Laube helped to design it while still a student of architecture. This is an enormously powerful building with a very expressive silhouette. There are several pronounced projections, bay windows, balconies, loggia, pediments, a corner tower and massive entrance portals. Some of the design is reminiscent of the architecture of the Renaissance and the Middle Ages, but the overall appearance of the building is clearly that of National Romanticism.

The central projections of both facades are crowned with several-level pediments full of sculptural reliefs of masks, dragons, cartouches, straight and curved lines, circles and other geometric figures. The central mask with its beaming diadem is a symbol of freedom, the sun or victory. The façade also offers a good look at the image of women which was so typical of Art Nouveau.
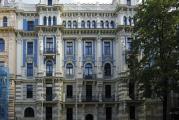
This is an example of how eclectic Art Nouveau could sometimes become quite extreme. There are simply too many elements in the façade – an astonishing number of decorations with Art Nouveau motifs in all kinds of combinations. Once a private school, the building was used as a dormitory during the Soviet period. In 1993 and 1994 it was renovated for the Rīga School of Economics. The façade was restored, but only a few elements of the interior were preserved.
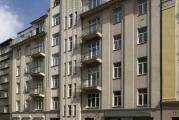
An elegant example of Art Nouveau, with dynamic decorations that are emphasised by two groups of Cubist towers and balconies brought together by a projection. This form is a direct precursor of the Functionalism or modern movement of the 1920s.