

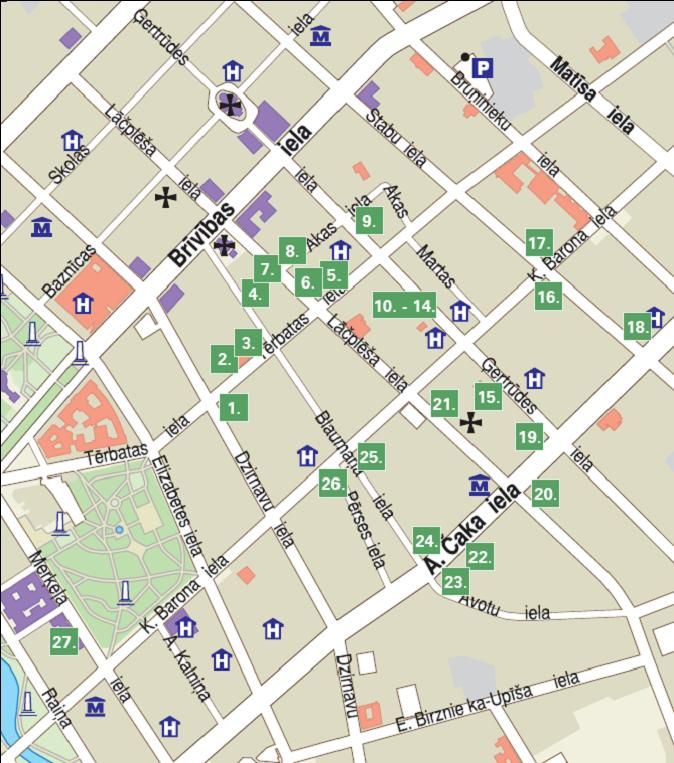
This is one of the most vibrant and diverse quarters of Rīga’s centre. Here, grand multi-storey buildings stand side by side with small wooden houses from the early 19th century. Only Marijas Street, which beyond Avotu Street has been named after poet Aleksandrs Čaks who sang Rīga's praises, is lined with continuous façades of five and six-storey buildings. But there are no two similar buildings. An unusually colourful Art Nouveau palette has turned this quarter into a harmonious tableau. Krišjāņa Barona Street is the only street through which Rīga's trams still run. At the time when Art Nouveau made its appearance, the horse drawn carriages were replaced by electric ones. Once upon a time there were tram lines also on Marijas, Ģertrūdes and Avotu Streets.
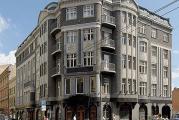
This building was constructed for Mutual Credit Union of Rīga Merchants. The Perpendicular Art Nouveau finishes on the façade are fashioned from high quality materials. The façade is clad in dark and black granite brought in from Finland and Sweden. Some of the ornamental reliefs originally were gilded.
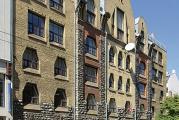
One of the symbols of the early 20th century architecture in Rīga. It was built by poet, lawyer and education administrator Atis Ķeniņš (during the first Latvia's independence period also worked as a diplomat and served as the Minister of Education and Justice). The building is one of the first National Romantic examples in Rīga.
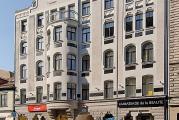
The asymmetrical façade of this rational Perpendicular Art Nouveau apartment building has very little ornamentation excepting the decorative metal lace-like filigree, which surmounts both gables. The finish comprises plastered areas of different textures and insertions of colourful ceramic tiles. Contours of several windows are stylized in late Gothic period motifs.
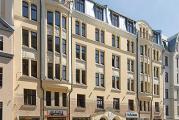
These buildings are two characteristic variants within architect Jānis Alksnis' creative repertoire of Perpendicular Art Nouveau. In the façade finish of 3 Blaumaņa Street he has used rounded-off softline forms like semicircular bay windows and gables with wave-like silhouette. Reliefs display interwoven volutes, circles and fruit motifs. However, the design of 5 Blaumaņa Street is driven by straight lines and forms: the profile of the bay windows and vertical projecting bands are right-angled whereas the shape of the gables is polygonal. The architecture of this building has been influenced by both National Romanticism and Neoclassicism.
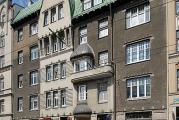
This building is a monument of the early National Romanticism. The façade is finished in various intermingling textures, including areas of red brick and fragments of dark granite. Metal lintels are exposed above the window openings. Frieze of ethnographic patterns on the parapet of the balcony was destroyed in 1973. And the construction year of the building „1906” laid out of red broken bricks in the finish of the first floor was painted out at the beginning of the nineties.
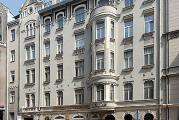
This is a rationally fashioned Art Nouveau building with restrained architectural finish. The expressive roof railing crowns the façade, metal corbels shaped in Art Nouveau ornamental language support the cornice, and the areas between them are clad in dark green ceramic tiles. The ground floor of the building was modified in 1920 according to the project by Jānis Alksnis. Many of the interior rooms have maintained their original stucco finish, which was renewed in 1999. Various offices and apartments occupy the building today.
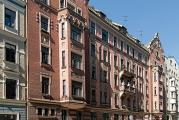
This is one of the first buildings in Rīga with Perpendicular Art Nouveau features in the architecture of its façade, which is embellished with elaborated ornamental reliefs. Impressive figural compositions of female and male groupings, so popular in Art Nouveau finishes at the time, adorn the gables.
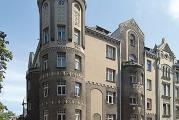
The artistic perspective of this building approximates National Romanticism. The dynamic composition of construction volume is crested by cylindrical corner turret. The reliefs on the ground floor are oval shaped and made from individual poured cement moulds. Fragments of a panel of splendid ceramic tiles have survived in the lobby.
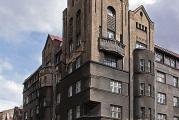
This building with its high cube-shaped corner turret, which draws attention to the corner of the whole block, resembles the image of an ancient Latvian castle. The expressive composition of the building with its well-articulated architectural elements is close to the language of Functionalism or Modern Movement of the second half of the 1920s.
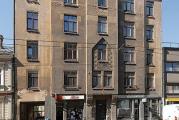
This is a typical example of National Romanticism. A double egress bay window in the relatively narrow façade contributes to an overall architectural profile. The bay window is adorned with restrained ethnographically-based plaster reliefs.
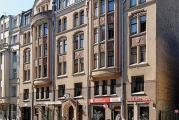
Similarly to its neighbours, this building is a typical Rīga’s Perpendicular Art Nouveau example and one of many creations in this manner by architect Jānis Alksnis. The overall symmetrical plan of the building is mirrored in the symmetrical composition of the façade. Fluid, soft lines and refined ornamental reliefs dominate the façade.
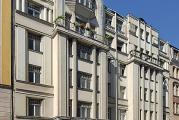
The wing of the building fronting the street buildings shops and apartments; the courtyard wing is occupied by a school. The asymmetrical composition of the façade conforms to the asymmetrical configuration of the layout. There is almost no ornamentation in its architectural finish.
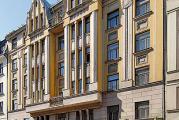
This is a typical Perpendicular Art Nouveau example and one of the many buildings in this stylistic trend designed by Jānis Alksnis. The symmetrical composition of the façade reflects the symmetrical plan of the entire building. Straight lines dominate in the architecture of the façade. Ornamental reliefs in the reserved Neo-Classic manner are precisely assimilated into the structure's artistic composition.
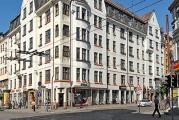
Several formal Neoclassic elements are integrated into the overall National Romanticism profile of this building. A stylized owl adorns the gables and a hawk (a hawk in Latvian is vanags) perches on the granite portal on Ģertrūdes Street. The architect was also the owner of the building.
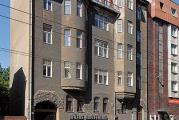
This example of Latvian National Romanticism was executed by a German Baltic architect. The rough-textured dark grey tone of the asymmetrically fashioned and reserved façade is one of the characteristics of this stylistic trend.
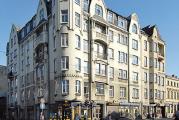
These National Romanticism buildings are signature pieces of Aleksandrs Vanags' creative work. A colourful ethnographic frieze adorns the lintel of the gateway of 62 Krišjāņa Barona Street. Peculiar Egyptian-style columns have been used to support the balconies and the canopies of 64 Krišjāņa Barona Street.
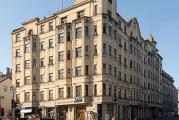
This building, with its impressive corner turret crowned by a rather small and grotesque oriel with a steep roof, is a highly visible accent piece in the cityscape. Rational but powerfully articulated Perpendicular Art Nouveau composition in some way anticipates the Functionalism or Modern Movement of the 20th century.
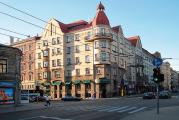
This National Romanticism building is an accent piece in the cityscape. Its corner turret and several of the gables crowning the bay windows of various shapes result in an impressive silhouette. The finish of the façades is very colourful due to the use of various textures and tonalities. The entrance portal made of natural stone reflects Latvian ethnographic motifs. Originally the building housed comfortable four to six room apartments. Today offices, a restaurant and the hotel Viktorija occupy the building.
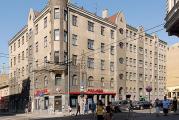
This is a typical example of National Romanticism with reserved Latvian ethnographic motifs incorporated in the façade. A pinecone-shaped turret draws the eye to the corner as does a parabolic arch to the entrance from Ģertrūdes Street.
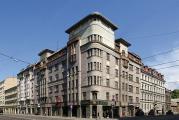
This is one of Eižens Laube's masterpieces. Unusually dynamic artistic expression of the building with a massive corner turret is based on a synthesis of National Romanticism and Perpendicular Art Nouveau. The bay window on the corner part of the façade fronting Aleksandra Čaka Street is crowned with a hammered copper frieze depicting an ethnographic sun motif.
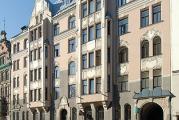
This is one of the most eloquent Perpendicular Art Nouveau buildings designed by Jānis Alksnis. The richly adorned finish of the façade is reminiscent of Alksnis' building at 19 Stabu Street. According to the accounts of the architect’s relatives, the owner K. Galviņš wanted his building to look exactly like 19 Stabu Street and apparently was satisfied with the end result.
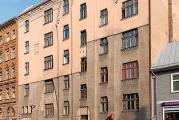
This is one of the very first National Romantic monuments in Rīga. The façade of the building is decorated with ethnographic ornamental motifs and bears the inscription in Latvian of the well known English saying “My home is my castle“.
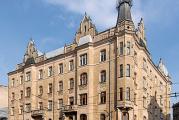
Its elegant Art Nouveau architecture displays a number of romantic stylized historical features. The gables are in a stylized gothic vein but the striking corner turret has a baroque flavour. The turret is topped by a weathervane in the form of a bird. This is one of the rarer Art Nouveau weathervanes in such symbolic format since weathervanes on Art Nouveau buildings were usually done in traditional scrollwork.
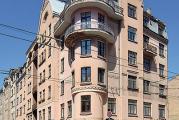
This building with its powerful architectural articulation is typical of Aleksandrs Vanags' creative work in the National Romanticism manner. An unusual Egyptian column, which apparently had a special symbolic meaning in National Romantic architecture, adorns the corner entrance.
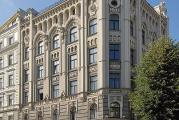
This is the only building in Karl Felsko's creative oeuvre that has certain Art Nouveau ornamental elements. The building forms an expressive architectural accent at the intersection of Krišjāņa Barona, Blaumaņa and Pērses Streets. Sculpturesque architectural elements - masks with long flyaway hair, lion heads with bared teeth, medallions, ornamental roof parapets and winged dragons crowning the Gothic pediments above the corners of the building – are fashioned in the manner of Art Nouveau.
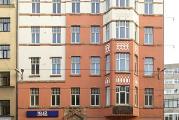
This is one of Aleksandrs Vanags' many National Romantic buildings. Only the left wing of the proposed building was constructed. A wooden house dating from 1830 stood on the plot where the right wing was to be built. Horizontal bands of natural travertine are a dominant feature of the surface of the building's façade. Stylized Latvian ethnographic motifs are also incorporated in the façade finish. The play of ethnographic motifs on the natural stone entrance portal is particularly impressive.
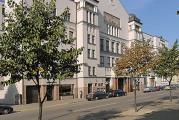
First Rīga Latvian Society building in the summer of 1908 was completely destroyed by fire. Ernests Pole and Eižens Laube started work on a new building design with a typical Latvian National Romanticist façade. However, the design was remade in Neoclassicism manner.